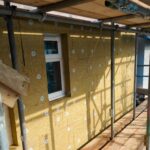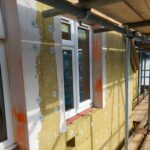In CWI, EEM, EWI, GFI, IWI, Retrofit by Robert Wheeler / 29 May 2024 / 0 comments

Building retrofitting is a vital process that involves making significant modifications and improvements to existing structures to enhance their efficiency, functionality, and sustainability.
In this blog post, we will delve into the intricate workings of building retrofitting, exploring the various stages involved and the impact it has on the overall performance of a building. From initial assessments to structural reinforcements, upgrading mechanical and electrical systems, and implementing energy-efficient technologies, each step plays a crucial role in transforming a building into a more modern and environmentally friendly space.
Through an in-depth examination of the benefits and challenges associated with retrofitting, readers will gain valuable insights into the importance of this practice in the realm of sustainable development.
Introduction to Building Retrofitting
Definition of Building Retrofitting
Building retrofitting involves upgrading outdated building systems and components to improve energy efficiency, safety, and overall performance without altering the fundamental structure.
Importance of Retrofitting in Sustainable Development
Retrofitting plays a crucial role in sustainable development by reducing carbon footprint, increasing building longevity, and promoting resource conservation.
Assessment of Building Condition
Initial Building Inspection
During the initial inspection, professionals evaluate the existing condition of the building to identify areas that need improvement and determine the scope of retrofitting work required.
Structural and Systems Evaluation
A thorough assessment of the building’s structural integrity and systems is conducted to understand the current strengths and weaknesses, which helps in developing effective retrofitting strategies.
Planning and Design Phase
Engaging Design Professionals
Collaborating with experienced design professionals is essential to create detailed retrofitting plans that address specific building needs and comply with safety regulations.
Developing Retrofitting Strategies
Effective retrofitting strategies are developed based on the building assessment, prioritizing enhancements that enhance energy efficiency, structural stability, and occupant comfort.
Structural Modifications and Reinforcements
Foundation Strengthening
Strengthening the building’s foundation is a common retrofitting measure to enhance structural stability and prevent issues like settlement or cracking.
Seismic Retrofitting
Seismic retrofitting involves implementing measures to protect buildings from seismic activity, such as adding bracings, base isolators, or dampers to reduce earthquake-induced damage
Upgrading Mechanical and Electrical Systems
When a building undergoes retrofitting, one of the key areas addressed is the upgrade of mechanical and electrical systems. This involves modernizing systems that keep the building functional and efficient.
HVAC System Upgrades
Say goodbye to the days of uneven heating and mysterious drafts. Retrofitting often includes overhauling the Heating, Ventilation, and Air Conditioning (HVAC) system. This upgrade can improve energy efficiency, indoor air quality, and overall comfort levels for the building’s occupants.
Electrical System Enhancements
Out with the old and in with the new! Upgrading electrical systems during retrofitting can involve installing more energy-efficient equipment, enhancing safety features, and ensuring the building can handle modern power demands. It’s like giving your building an electrical makeover.
Implementation of Energy-Efficient Technologies
Retrofitting isn’t just about making a building look good; it’s also about making it work smarter. Implementing energy-efficient technologies is a crucial part of the process.
Integration of Renewable Energy Sources
Harnessing the power of the sun, wind, or other renewable sources? Retrofitted buildings can often be seen sporting solar panels or other renewable energy systems. It’s like giving your building a sustainable edge while reducing its carbon footprint.
Installation of Energy-Efficient Lighting
Out with the flickering fluorescents, in with the sleek LEDs! Retrofitting often involves upgrading to energy-efficient lighting systems. Not only do they brighten up the space, but they also help cut down on energy bills. Win-win!
Compliance with Building Codes and Regulations
Nobody likes a rule-breaker, especially when it comes to building safety and environmental regulations. Retrofitting ensures that the building meets all the necessary codes and standards.
Adherence to Safety Standards
Safety first, folks! Retrofitting includes making sure the building meets safety standards to protect its occupants in case of emergencies. From fire safety to structural integrity, these upgrades keep everyone inside safe and sound.
Meeting Environmental Regulations
Mother Nature deserves some love too! Retrofitting addresses environmental regulations to minimize the building’s impact on the planet. From waste management to energy usage, these changes help the building tread more lightly on the Earth.
Benefits and Challenges of Building Retrofitting
Retrofitting a building comes with its fair share of perks and hurdles. Understanding these can help make the process smoother and more successful.
Environmental Benefits
Going green is all the rage, and retrofitting can help your building join the eco-friendly club. By reducing energy consumption, water usage, and waste production, retrofitting can significantly lower the building’s environmental footprint.
Cost Considerations and Return on Investment (ROI)
Let’s talk money. Retrofitting a building can be a significant investment upfront, but the long-term savings can make it all worthwhile. Lower energy bills, increased property value, and potential government incentives can sweeten the deal and provide a solid return on investment in the future.
In the world of building retrofitting, it’s not just about changing the appearance; it’s about transforming the functionality, efficiency, and sustainability of a structure. By upgrading mechanical and electrical systems, implementing energy-efficient technologies, ensuring compliance with regulations, and weighing the benefits against the challenges, a retrofitted building can emerge as a modern, eco-friendly, and cost-effective marvel.
Conclusion
In conclusion, building retrofitting is a dynamic and essential process that holds the key to transforming existing structures into more sustainable and efficient spaces. By carefully assessing building conditions, planning and implementing strategic upgrades, and ensuring compliance with regulations, retrofitting not only enhances the functionality of a building but also contributes to a greener and more resilient built environment. As we continue to prioritize sustainability and energy efficiency, the practice of building retrofitting will play a crucial role in shaping the future of our cities and communities.
Building Retrofitting FAQs
It’s the process of modifying an existing building to improve its efficiency, functionality, and sustainability without changing its basic structure. Think of it as a major “upgrade” for your building.
Retrofitting helps reduce carbon footprint, extend building life, and conserve resources, contributing to a more sustainable future. It also improves occupant comfort and safety.
Assessment: Experts evaluate the building’s condition and identify areas needing improvement.
Planning: Design professionals create detailed plans based on the assessment.
Modifications: Structural reinforcements, mechanical/electrical system upgrades, and energy-efficient tech implementation happen here.
Compliance: Ensuring the retrofit meets all building codes and regulations.
Foundation strengthening
Seismic retrofitting for earthquake protection
Modernizing HVAC systems for better comfort and efficiency
Upgrading electrical systems for safety and modern power demands
Integrating renewable energy sources like solar panels
Switching to energy-efficient lighting
Reduced environmental impact
Lower energy bills and increased property value
Improved occupant comfort and safety
Compliance with regulations
Upfront costs can be significant.
Construction can be disruptive.
Finding qualified professionals is crucial.
While there are challenges, the long-term benefits like lower costs, increased value, and environmental responsibility often make it worthwhile.
Remember, retrofitting is an investment in your building’s future and the environment!
Ready to discuss your regeneration project and how NXTGEN Futures Ltd can elevate it with expert retrofit? Contact us today!
Latest Retrofit Posts
- What a retrofit-first approach offers the UKRetrofitting is like giving your home a makeover to make it more energy-efficient, comfortable, and healthy. The retrofit-first approach prioritizes upgrading existing buildings over new construction to tackle climate change and improve living conditions. Definition of Retrofitting Retrofitting involves making… Read more: What a retrofit-first approach offers the UK
- What is internal wall insulation?Internal wall insulation is a crucial component of creating a comfortable and energy-efficient living space. By insulating the walls within a building, homeowners can experience benefits such as improved thermal performance, reduced energy bills, and enhanced acoustic comfort. Understanding the… Read more: What is internal wall insulation?
- What is a retrofit assessor?Retrofit assessors play a crucial role in the sustainability and energy efficiency of buildings by evaluating and identifying opportunities for improvement. This blog post aims to provide an in-depth understanding of the responsibilities, qualifications, and benefits associated with being a… Read more: What is a retrofit assessor?
- What is a retrofit assessment in the UK?Retrofit assessments play a crucial role in the sustainable development of buildings in the UK, helping to improve energy efficiency, reduce carbon emissions, and enhance overall building performance. By evaluating existing structures and identifying opportunities for upgrades and enhancements, retrofit… Read more: What is a retrofit assessment in the UK?
- Retrofit and Energy Efficiency in Historic BuildingsHistoric buildings are not only architectural treasures but also valuable cultural assets that contribute to our sense of history and identity. However, many of these buildings often suffer from poor energy efficiency, leading to excessive energy consumption and high operating… Read more: Retrofit and Energy Efficiency in Historic Buildings
- What is retrofitting in construction?Retrofitting in construction is a crucial process that involves upgrading existing buildings or structures to meet modern standards of safety, energy efficiency, and functionality. This blog post explores the concept of retrofitting, its importance, various techniques used in the industry,… Read more: What is retrofitting in construction?
- CASE STUDY: Curtis WayDelivering a Holistic Retrofit Solution with EWI & Solar Energy Project Overview NXTGEN Futures Ltd. successfully completed a large-scale retrofit project on Curtis Way, Berkhamsted, England, UK. This case study showcases our expertise in External Wall Insulation (EWI), retrofit coordination,… Read more: CASE STUDY: Curtis Way
- What happens to a building during retrofitting?Building retrofitting is a vital process that involves making significant modifications and improvements to existing structures to enhance their efficiency, functionality, and sustainability. In this blog post, we will delve into the intricate workings of building retrofitting, exploring the various… Read more: What happens to a building during retrofitting?
- UK Government Retrofit Scheme: Making Energy Efficiency Cool AgainIntroduction to the UK Government Retrofit Scheme Background of the Retrofit Scheme Picture this: you’re sitting at home, snuggled up in your favourite blanket, enjoying a cup of tea, when suddenly you feel a draft. Not cool, right? Well, that’s… Read more: UK Government Retrofit Scheme: Making Energy Efficiency Cool Again
- What are Retrofit Trickle Vents?Improving indoor air quality and enhancing energy efficiency are key priorities for many homeowners. In this article, we will explore the concept of retrofit trickle vents and their role in achieving these goals. Trickle vents are small, adjustable openings integrated… Read more: What are Retrofit Trickle Vents?
- Retrofit Underfloor HeatingRetrofit underfloor heating has gained significant popularity as a cost-effective and efficient solution for enhancing the comfort and energy efficiency of existing buildings. Unlike traditional radiator systems, underfloor heating distributes warmth evenly across the floor, providing a comfortable and cozy… Read more: Retrofit Underfloor Heating
- Retrofit LondonRetrofitting has emerged as a crucial solution in transforming the landscape of cities, and London is no exception. As a global hub of culture, commerce, and innovation, London faces the pressing challenge of reducing its carbon footprint while ensuring sustainable… Read more: Retrofit London












