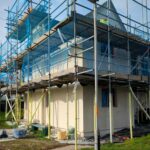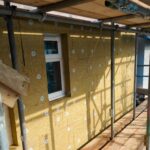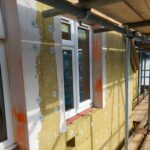In RIR, Room in Roof by Robert Wheeler / 2 January 2024 / 0 comments

The concept of “room in roof” refers to the conversion and utilization of underutilized or unused attic spaces into functional living areas. This increasingly popular trend in architecture and home improvement has gained traction due to its ability to maximize space utilization, add value to properties, and create versatile living spaces. However, determining what qualifies as a “room in roof” involves various factors such as adequate headroom, natural light, insulation, and compliance with legal and building regulations.
In this blog post, we will delve into the key characteristics, benefits, considerations, regulations, challenges, and cost implications of room in roof conversions. Additionally, we will explore real-life case studies and examples to provide insights into successful room in roof conversions.
Introduction: Understanding the Concept of “Room in Roof”
What is a Room in Roof?
A room in roof, as the name suggests, is a conversion or renovation of the attic or loft space into a functional living area. It’s a clever way of maximizing the available space in your home and creating an additional room out of what was once just empty space.
History and Evolution of Room in Roof Conversions
Room in roof conversions have been around for centuries, but they have gained popularity in recent years due to the increasing need for more living space in homes. In the past, attics were typically used for storage or as uninsulated spaces. However, with advances in construction techniques and insulation materials, attics can now be transformed into comfortable and habitable rooms.
Key Characteristics and Features of a Room in Roof
Adequate Headroom and Floor Space
A crucial aspect of a room in roof conversion is having sufficient headroom and floor space. After all, no one wants to feel cramped and constantly bump their head on the ceiling! The conversion should provide enough vertical clearance and comfortable floor area to ensure practical use of the space.
Natural Light and Ventilation
No one wants to live in a dark and stuffy room, especially when it comes to attics. A successful room in roof conversion will include appropriate windows or skylights to allow natural light to flood in. Adequate ventilation is also essential to avoid any musty smells or poor air quality.
Insulation and Energy Efficiency
Insulation is a crucial factor in any room in roof conversion. Proper insulation ensures that the space remains warm in the winter and cool in the summer. It helps to improve energy efficiency and reduce heating and cooling costs. Good insulation will also ensure that the converted space meets the relevant building standards.
Benefits and Advantages of Room in Roof Conversions
Maximizing Space Utilization
One of the primary benefits of a room in roof conversion is the ability to make the most of the existing space in your home. Attics are often underutilized, and converting them into functional rooms allows you to create an extra bedroom, office, or playroom, depending on your needs.
Adding Value to the Property
Another advantage of a well-executed room in roof conversion is that it can significantly increase the value of your property. People are always keen on having additional living space, and a thoughtfully designed attic conversion can be a major selling point for potential buyers.
Creating Versatile Living Spaces
A room in roof conversion offers versatility and flexibility when it comes to how you use the space. It can be transformed into anything from a cozy reading nook or a home theater to a peaceful yoga studio or a welcoming guest room. The possibilities are endless, and you can tailor the space to suit your lifestyle and needs.
Factors to Consider Before Qualifying a Space as Room in Roof
Structural Integrity and Safety
Before proceeding with a room in roof conversion, it’s crucial to ensure that the structure of your home can support the additional load. Hiring a professional contractor or structural engineer to assess the integrity and safety of the attic space is essential to prevent any potential issues down the line.
Compliance with Building Regulations
Converting an attic into a room in roof involves complying with specific building regulations and obtaining the necessary approvals. It’s important to familiarize yourself with the local regulations and work with professionals who are experienced in meeting these requirements. This ensures that the conversion is done legally and to the highest standard.
Accessibility and Usability
Consideration should be given to the accessibility and usability of the room in roof conversion. Depending on its purpose, you may need to think about stairs or a proper entrance to make the space easily accessible. Additionally, ensure that the layout and design of the converted area are practical and functional for its intended use.
Legal and Building Regulations for Room in Roof Conversions
Planning Permission Requirements
Before embarking on a room in roof conversion, it’s essential to determine whether you need planning permission. In some cases, permitted development rights may allow you to carry out the conversion without seeking permission. However, it’s always wise to consult with your local planning authority to ensure compliance with regulations specific to your area.
Building Regulations Compliance Checklist
Meeting building regulations is crucial to ensure the safety and structural integrity of your room in roof conversion. Building regulations cover various aspects, such as insulation, ventilation, and fire safety. Hiring a professional architect or builder experienced in these regulations will help ensure that your conversion meets all necessary requirements.
Fire Safety and Escape Routes
Fire safety is of utmost importance in any living space. When converting your attic or loft into a room, you must consider escape routes in case of emergencies. This includes providing safe and easily accessible exits, such as windows or doors, as well as installing smoke alarms and fire-resistant materials where required by building regulations.
Common Challenges and Limitations in Room in Roof Conversions
Structural Constraints and Modifications
Converting a loft or attic into a usable space often involves overcoming structural challenges. Depending on the existing roof structure, additional supports or modifications may be necessary to ensure adequate load-bearing capacity. It’s important to consult with a structural engineer to assess the feasibility of your conversion and address any potential limitations.
Impact on Existing Services and Utilities
Integrating the necessary services and utilities, such as plumbing, heating, and electrical systems, can pose challenges during a room in roof conversion. The existing infrastructure may need to be extended or modified to accommodate the new space. It’s advisable to work with professionals who can assess the impact on existing services and ensure proper installation and compliance with building regulations.
Noise and Heat Insulation Challenges
When converting a loft or attic into a room, ensuring adequate noise and heat insulation is vital for occupant comfort and energy efficiency. The construction materials used, such as insulation layers and soundproofing techniques, should be carefully selected and installed to minimize noise transmission and heat loss. Consulting with experts in insulation and acoustic solutions can help overcome these challenges effectively.
Cost Considerations and Return on Investment for Room in Roof Conversion
Estimating Conversion Costs
Determining the cost of a room in roof conversion involves considering various factors, including the size of the space, required structural modifications, and desired finishes. Consulting with builders or contractors experienced in attic conversions can help provide accurate cost estimates based on your specific requirements and location.
Factors Affecting ROI
Return on investment (ROI) is an important consideration for any home improvement project. Factors influencing the ROI of a room in roof conversion include the initial investment, market conditions, and the potential increase in property value. It’s advisable to research local property prices and consult with real estate professionals to gauge the potential financial benefits of your conversion.
Financing Options and Grants
If budget constraints are a concern, it’s worth exploring financing options and grants available for home improvement projects. Depending on your location, government schemes, such as energy efficiency grants or home improvement loans, may be available to assist with the costs of a room in roof conversion. Researching and consulting with relevant authorities or financial institutions can help identify suitable options.
Case Studies and Examples of Successful Room in Roof Conversions
Residential Room in Roof Conversions
There are numerous inspiring examples of successful room in roof conversions in residential properties. From cosy bedrooms and spacious home offices to stylish entertainment rooms, these conversions have transformed underutilized spaces into valuable additions to the home.
Commercial and Industrial Room in Roof Conversions
Room in roof conversions are not limited to residential properties. Creative entrepreneurs and businesses have transformed attics and lofts into vibrant office spaces, studios, and even boutique accommodation. These commercial and industrial conversions showcase the versatility and potential of utilizing previously unused roof spaces.
Conclusion
In conclusion, room in roof conversions offer a unique opportunity to transform underutilized attic spaces into valuable living areas. By considering key characteristics, complying with regulations, and addressing potential challenges, homeowners can unlock the full potential of their homes. Whether it’s creating an additional bedroom, a home office, or a playroom, room in roof conversions can enhance both the functionality and value of a property. With careful planning, professional assistance, and a clear understanding of the benefits and considerations, homeowners can embark on successful room in roof conversions that meet their needs and aspirations.
Room in Roof FAQs
Most loft conversions, including room in roof conversions, do not require planning permission as they often fall under permitted development rights. However, there are specific conditions that your conversion must meet to be considered permitted development.
The cost of a room in roof conversion can vary widely based on several factors including the size of the loft, the complexity of the conversion, the quality of materials and finishes, and the region where you live. On average, the cost can range from £15,000 to £20,000 for a basic conversion. However, prices can be higher in London and the southeast due to higher demand for tradespeople.
Not all lofts are suitable for conversion. The feasibility of a loft conversion is dependent on several factors, including the available headroom, roof structure, and the type of roof. The minimum height required from the floor joist to the apex (the highest point of the loft) is approximately 2.2 meters. At least half of the loft space should meet this height requirement to ensure a comfortable living space. The type of roof can significantly impact the conversion. Roofs with rafters are generally easier to convert than those with trusses, as trusses can require additional structural work.
Yes, a room in roof conversion can significantly increase the value of your property. Research by the Nationwide Building Society has shown that a loft conversion could add up to 20% to the value of your home1. In London, the increase in value could be even higher, at 24.5%.
Ready to discuss your regeneration project and how NXTGEN Futures Ltd can elevate it with expert retrofit? Contact us today!
Latest Retrofit Posts
- What a retrofit-first approach offers the UKRetrofitting is like giving your home a makeover to make it more energy-efficient, comfortable, and healthy. The retrofit-first approach prioritizes upgrading existing buildings over new construction to tackle climate change and improve living conditions. Definition of Retrofitting Retrofitting involves making… Read more: What a retrofit-first approach offers the UK
- What is internal wall insulation?Internal wall insulation is a crucial component of creating a comfortable and energy-efficient living space. By insulating the walls within a building, homeowners can experience benefits such as improved thermal performance, reduced energy bills, and enhanced acoustic comfort. Understanding the… Read more: What is internal wall insulation?
- What is a retrofit assessor?Retrofit assessors play a crucial role in the sustainability and energy efficiency of buildings by evaluating and identifying opportunities for improvement. This blog post aims to provide an in-depth understanding of the responsibilities, qualifications, and benefits associated with being a… Read more: What is a retrofit assessor?
- What is a retrofit assessment in the UK?Retrofit assessments play a crucial role in the sustainable development of buildings in the UK, helping to improve energy efficiency, reduce carbon emissions, and enhance overall building performance. By evaluating existing structures and identifying opportunities for upgrades and enhancements, retrofit… Read more: What is a retrofit assessment in the UK?
- Retrofit and Energy Efficiency in Historic BuildingsHistoric buildings are not only architectural treasures but also valuable cultural assets that contribute to our sense of history and identity. However, many of these buildings often suffer from poor energy efficiency, leading to excessive energy consumption and high operating… Read more: Retrofit and Energy Efficiency in Historic Buildings
- What is retrofitting in construction?Retrofitting in construction is a crucial process that involves upgrading existing buildings or structures to meet modern standards of safety, energy efficiency, and functionality. This blog post explores the concept of retrofitting, its importance, various techniques used in the industry,… Read more: What is retrofitting in construction?
- CASE STUDY: Curtis WayDelivering a Holistic Retrofit Solution with EWI & Solar Energy Project Overview NXTGEN Futures Ltd. successfully completed a large-scale retrofit project on Curtis Way, Berkhamsted, England, UK. This case study showcases our expertise in External Wall Insulation (EWI), retrofit coordination,… Read more: CASE STUDY: Curtis Way
- What happens to a building during retrofitting?Building retrofitting is a vital process that involves making significant modifications and improvements to existing structures to enhance their efficiency, functionality, and sustainability. In this blog post, we will delve into the intricate workings of building retrofitting, exploring the various… Read more: What happens to a building during retrofitting?
- UK Government Retrofit Scheme: Making Energy Efficiency Cool AgainIntroduction to the UK Government Retrofit Scheme Background of the Retrofit Scheme Picture this: you’re sitting at home, snuggled up in your favourite blanket, enjoying a cup of tea, when suddenly you feel a draft. Not cool, right? Well, that’s… Read more: UK Government Retrofit Scheme: Making Energy Efficiency Cool Again
- What are Retrofit Trickle Vents?Improving indoor air quality and enhancing energy efficiency are key priorities for many homeowners. In this article, we will explore the concept of retrofit trickle vents and their role in achieving these goals. Trickle vents are small, adjustable openings integrated… Read more: What are Retrofit Trickle Vents?
- Retrofit Underfloor HeatingRetrofit underfloor heating has gained significant popularity as a cost-effective and efficient solution for enhancing the comfort and energy efficiency of existing buildings. Unlike traditional radiator systems, underfloor heating distributes warmth evenly across the floor, providing a comfortable and cozy… Read more: Retrofit Underfloor Heating
- Retrofit LondonRetrofitting has emerged as a crucial solution in transforming the landscape of cities, and London is no exception. As a global hub of culture, commerce, and innovation, London faces the pressing challenge of reducing its carbon footprint while ensuring sustainable… Read more: Retrofit London












